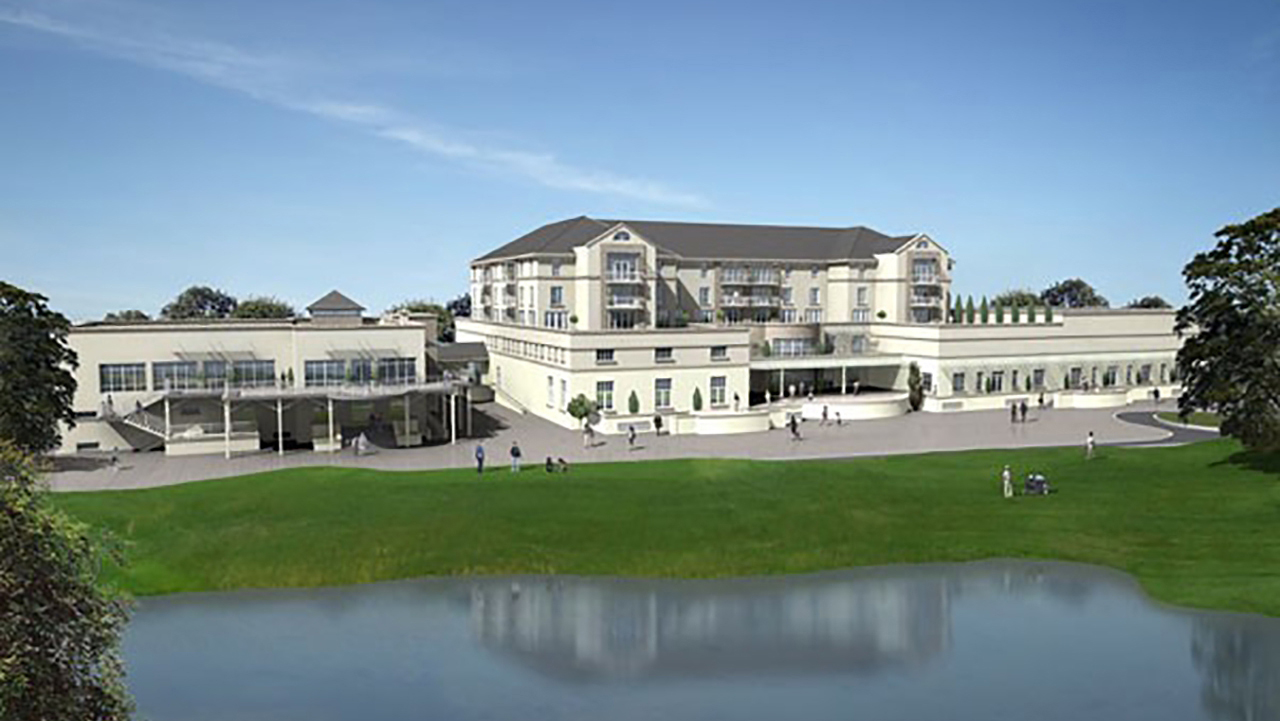Project Overview
CONSTRUCTION CONTRACT
A new build 4* luxury hotel and golf course was to be constructed with 131 bedrooms and 12 suites, Health Club, 17 Suite Spa and Championship Golf Course designed by Christy O’Conor Jnr. The ground to first floor was in situ concrete up to a transfer slab and the bedroom levels above this are all in precast twin wall and filigree slab.
PROPORTION OF PROJECT UNDERTAKEN
All of the walls internal and external plus floor slabs to form the bedroom levels above the first floor transfer slab.
FUNCTION / ROLE
We provided a full design/coordination/detailing service for the precast elements from receipt of the Architects and Engineers drawings. Once this was done and approved by the Client we then manufactured the elements in our carousel factory, delivered them to site to be fitted by a crew employed directly by the main contractor.
PRECAST ELEMENTS REQUIRED
200mm Twin Wall
70mm Floor slab
VALUE
Value of firm’s commission/contract: £400K
Construction Contract value: €30M
DESIGN TEAM
Architect: OBK Architects Ltd
Engineer: JOR Engineers
GENERAL
Contracting Authority name: P Elliott Ltd.
Back to Projects

