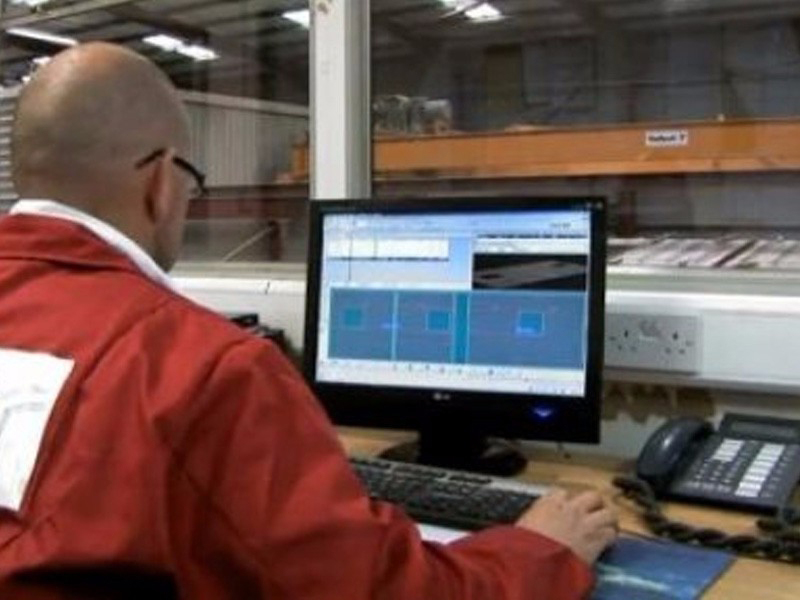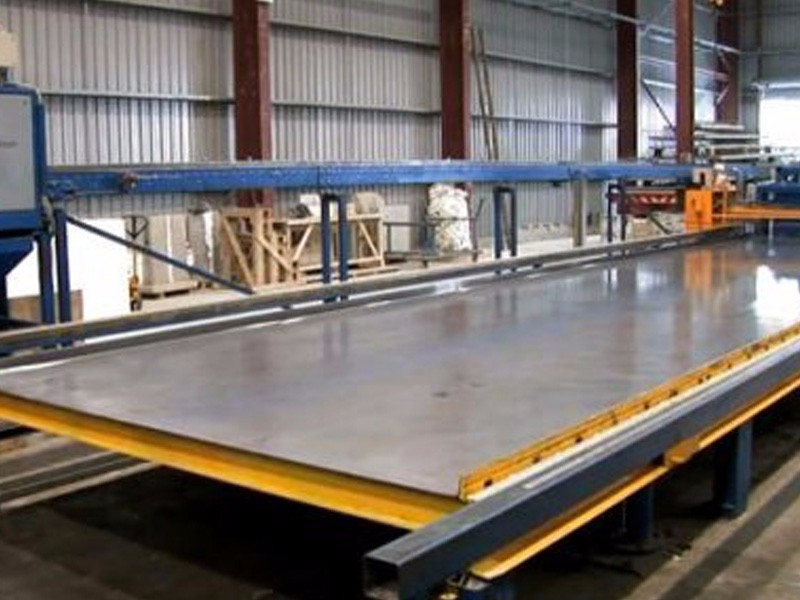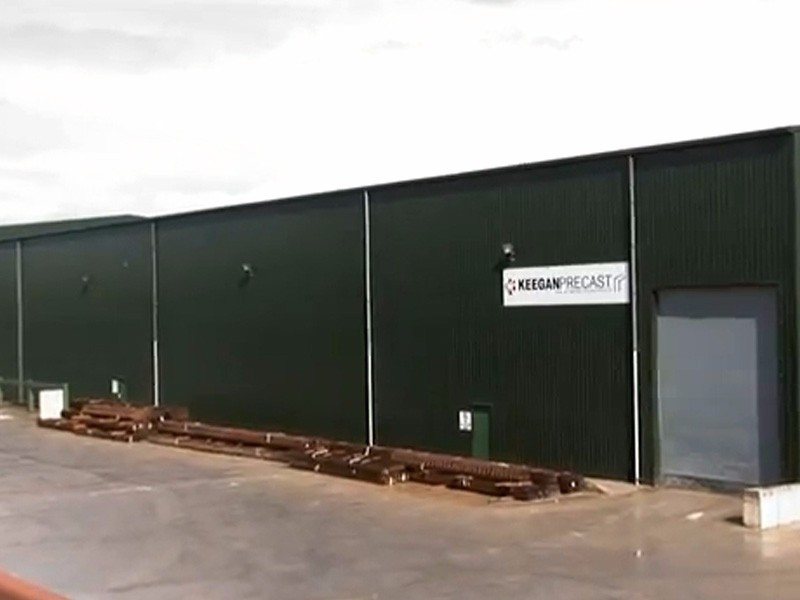Product Overview
Our insulated precast ground beam is designed in reinforced concrete.
The beam consists of 70mm reinforced outer skin of concrete, 80 – 100mm layer of insulation and a minimum 70mm void and 70mm inner skin.
The insulated beam will handle and be erected the same as a normal twin wall with all tie details. The 70mm void will be filled with concrete on-site to achieve the desirable monolithic construction structure. The insulation provides a U value of 0.25 W/m2K. The minimum beam thickness is 300mm. We do accommodate thicker beam sections which achieve higher U values on request.
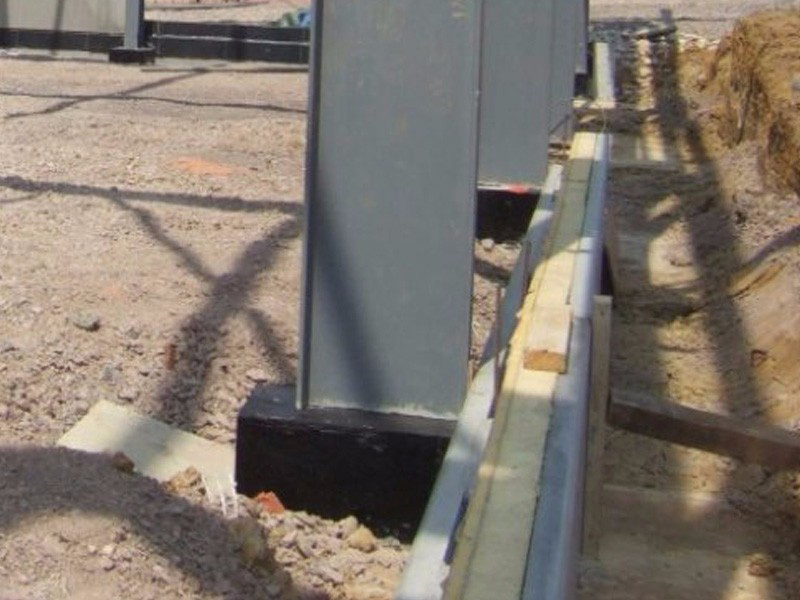
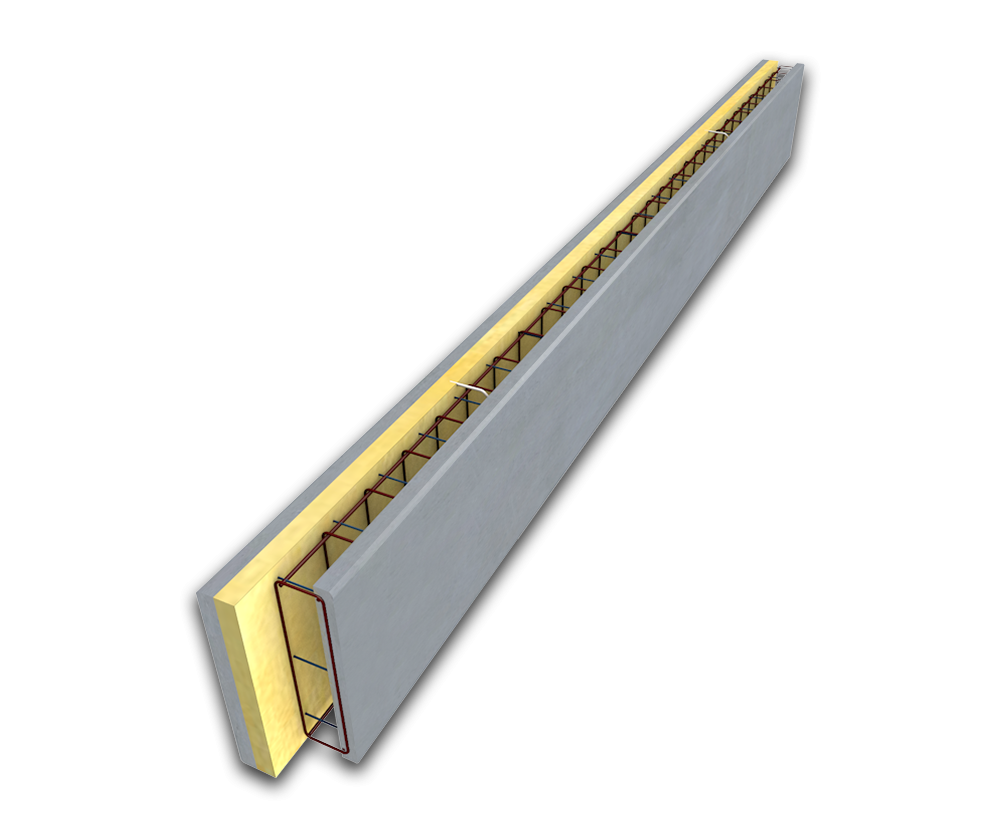
Key Features
- Bespoke Designs
- Designed Using Reinforced Concrete
- Standard Steel Mould Finish To Both Faces
All required beam cage reinforcement is cast into the element during manufacturing. The sections arrive on-site as two 70mm concrete panels with a layer of insulation cast in between the skins. The two skins are held together by extruded polymer ties to provide a gap of no less than 70mm. On-site the wall units are lowered over a single starter bar set into the concrete pads.
Beam elements up to 9m can be accommodated. Exact lengths and section size are advised on an individual basis as all elements are bespoke designs.
All beam sections come with a standard steel mould finish to both faces. All exposed edges have a 10 x 10mm chamber. An additional gap of 10mm is detailed between the units just to ensure correct placing and alignment of the beam elements. The joint is filled with concrete once in place. All panels are manufactured from grade 40 concrete.
Our tailor made precast wall range also includes;
We also design, manufacture and install tailor made precast filigree floor slabs.
