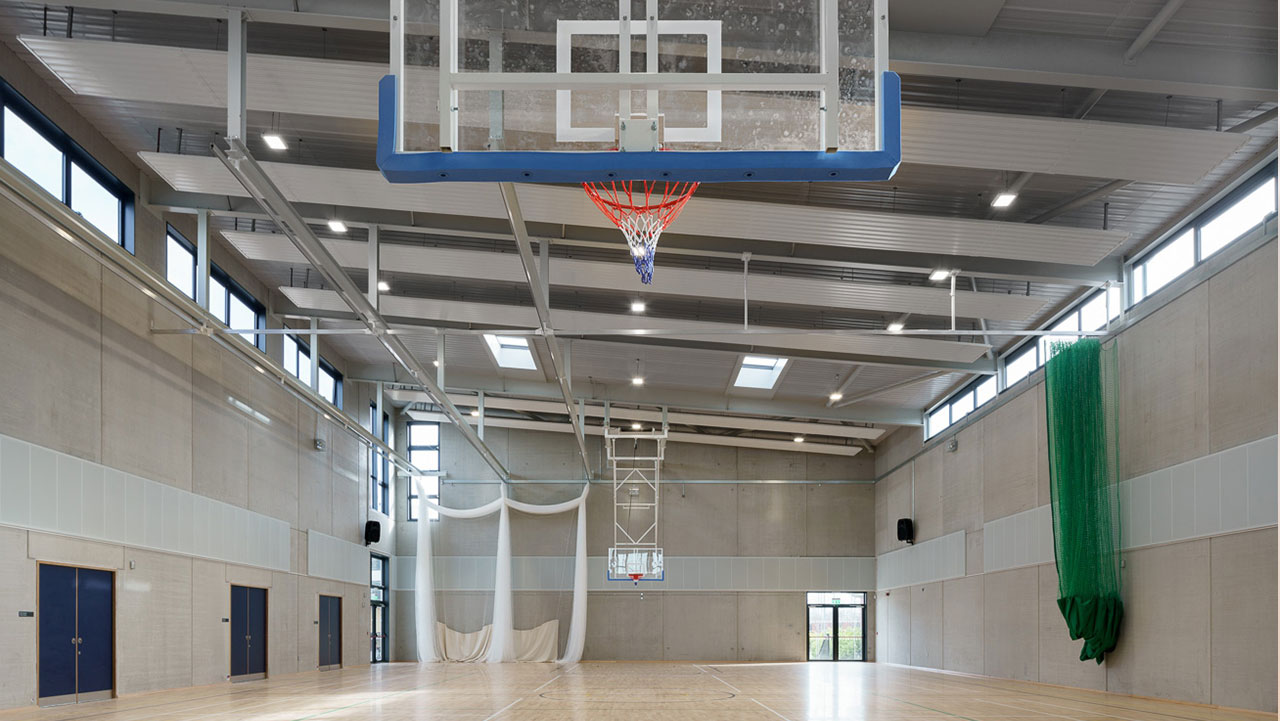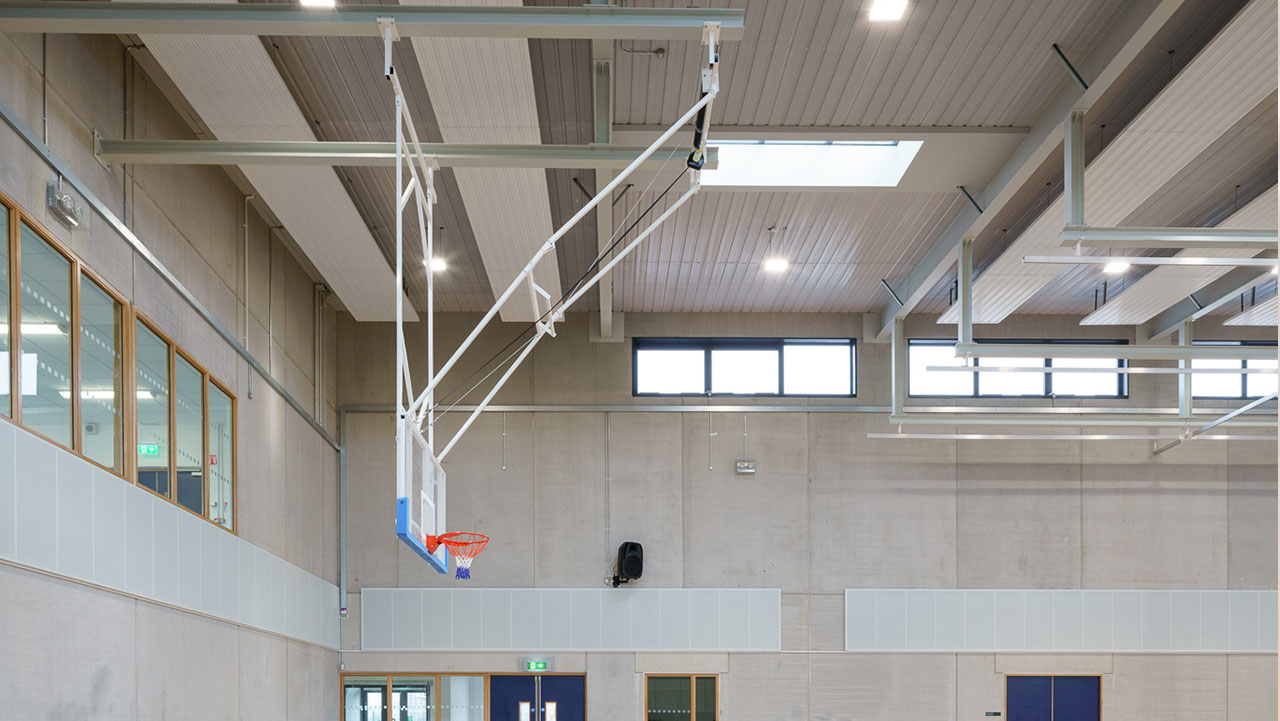Project Overview
CONSTRUCTION CONTRACT
Construction of a brand new community centre within the ‘Strategic
Development Zone’ of Adamstown on the outskirts of Dublin..
PROPORTION OF PROJECT UNDERTAKEN
All of the building structure including the slabs and the full height walls to the sports arena space.
FUNCTION / ROLE
We provided a full design/coordination/detailing service for the precast
elements from receipt of the Architects and Engineers drawings. Once this
was done and approved by the Client we then manufactured the elements in
our carousel factory, delivered them to site and fitted the panels with our own
crews plus we also had visiting project management on site.
PRECAST ELEMENTS REQUIRED
180mm Twinwall
70mm Floor plate with 130mm topping.
320mm KC Wall
Stairs
VALUE
DESIGN TEAM
Architect: COADY Architects
Engineer: Downes Associates
GENERAL
Contracting Authority name: Ormonde Construction
Back to Projects


