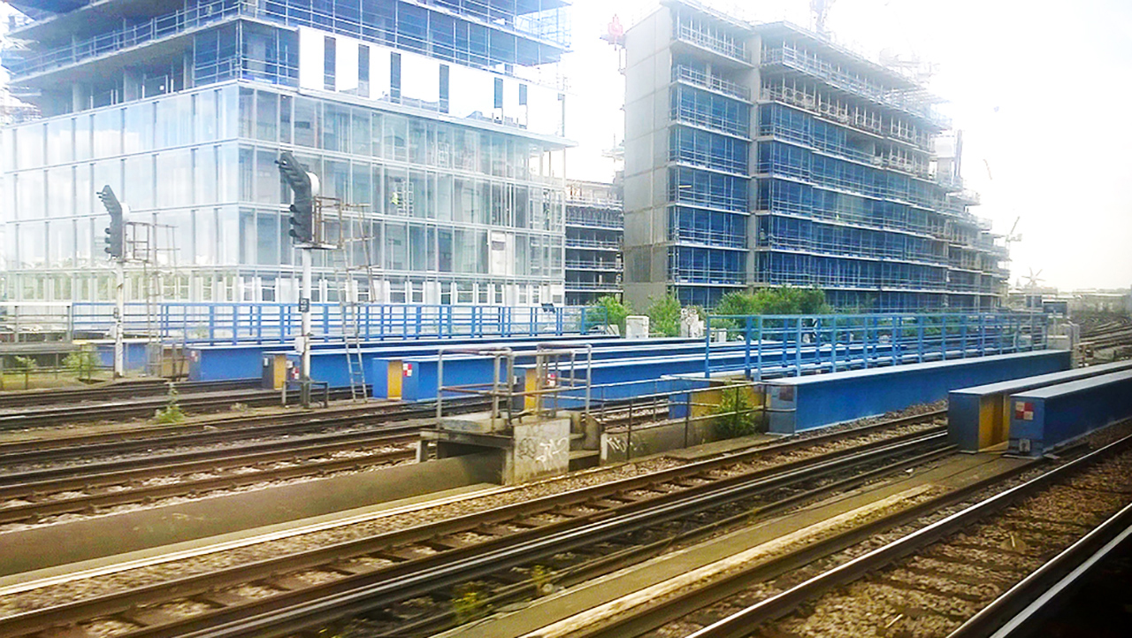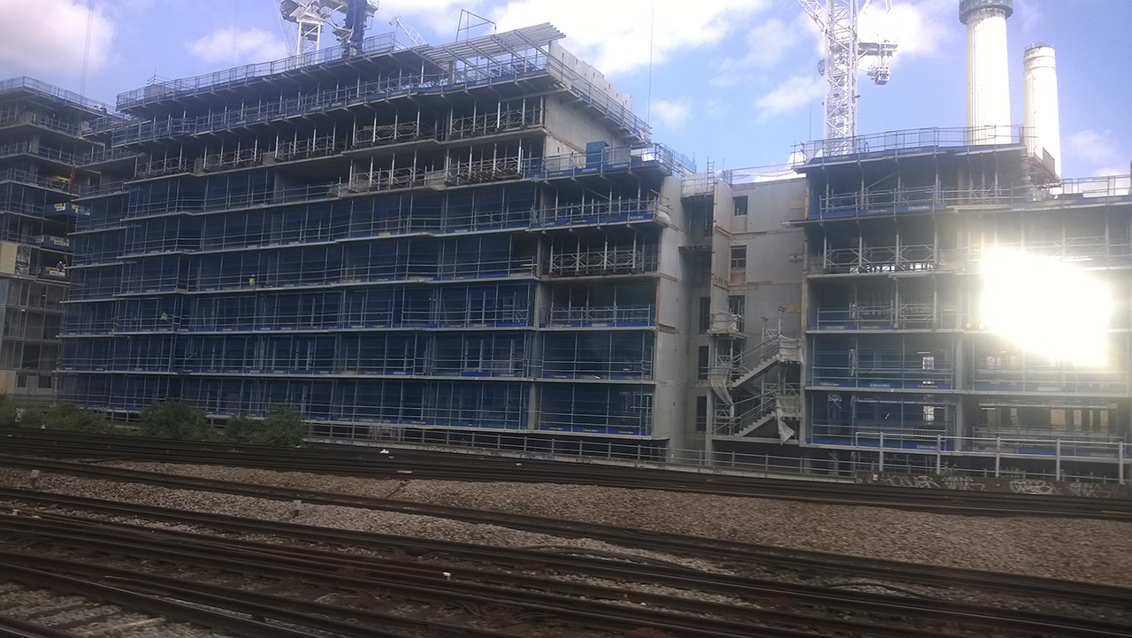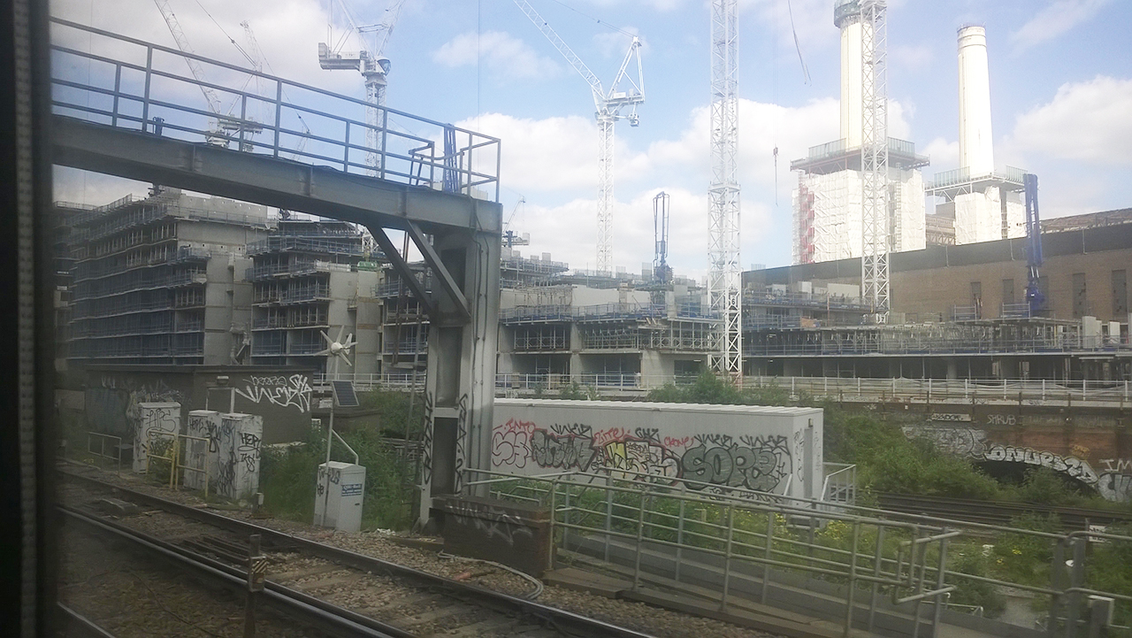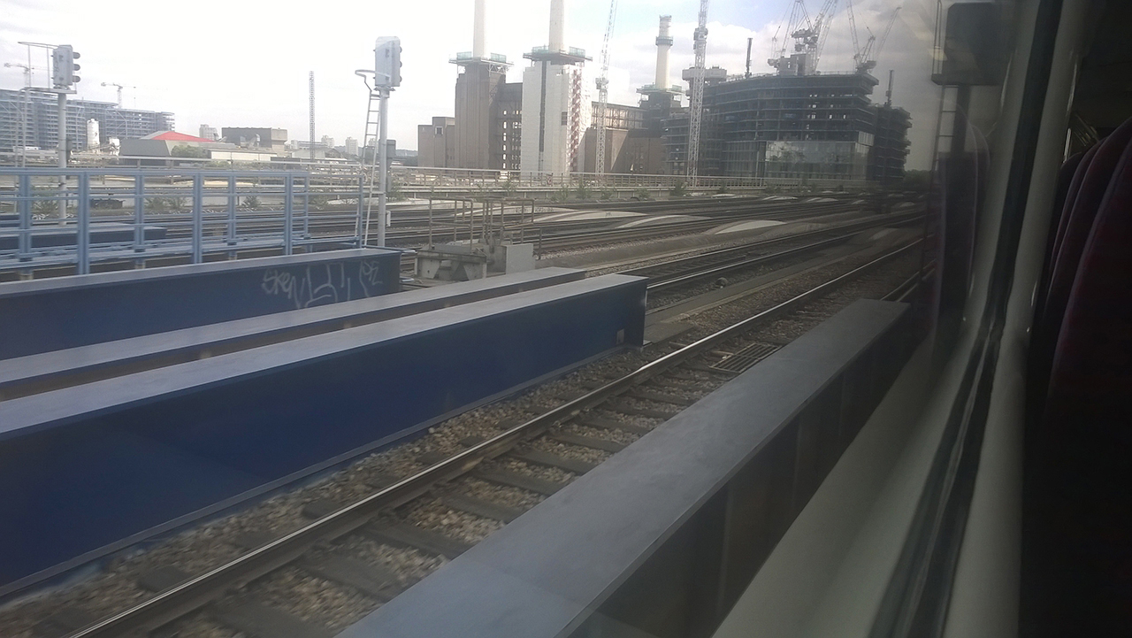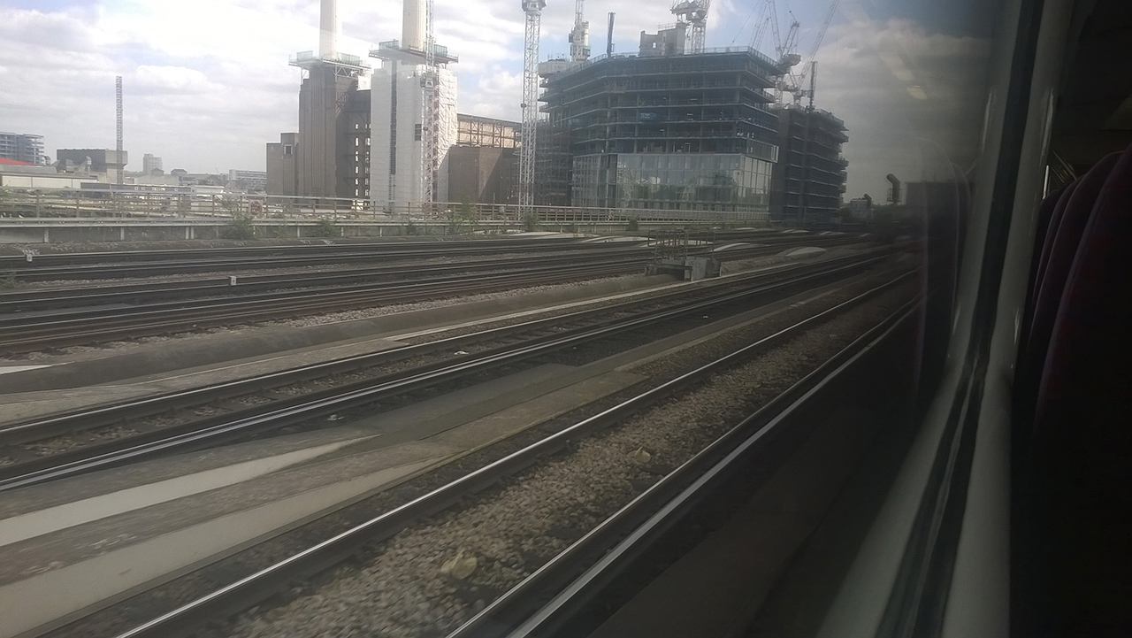Project Overview
CONSTRUCTION CONTRACT
The whole of the iconic Battersea Power Station is being redeveloped into a small town, part of which is the new apartment’s complex RS1B. The construction was to be concrete cores and post tensioned slabs. Our walls and slabs were to be used to make up the shear cores and to provide a permanent shutter to the PT slabs instead of erecting table forms.
PROPORTION OF PROJECT UNDERTAKEN
All of the walls forming the shear cores and the filigree slabs to be used as a permanent shutter to eliminate the need to erect and prepare table forms.
FUNCTION / ROLE
We provided a full design/coordination/detailing service for the precast elements from receipt of the Architects and Engineers drawings. Once this was done and approved by the Client we then manufactured the elements in our carousel factory, delivered them to site to be fitted by a crew employed directly by the main contractor.
PRECAST ELEMENTS REQUIRED
200mm Twin Wall
250mm Twin Wall
70mm Floor slab
VALUE
Value of firm’s commission/contract: £1.3M
Construction Contract value: 300M
DESIGN TEAM
Architect: DRMM Architects
Engineer: Buro Happold
GENERAL
Contracting Authority name: Byrne Bros Ltd.
Back to Projects