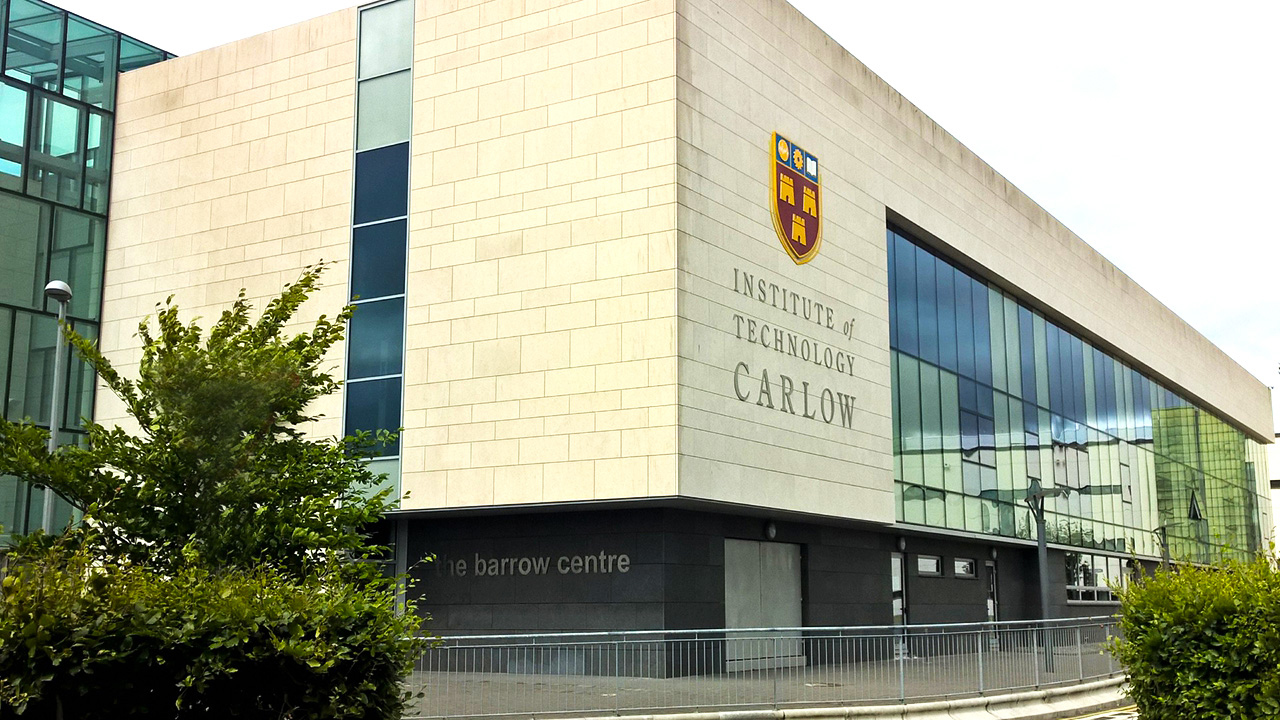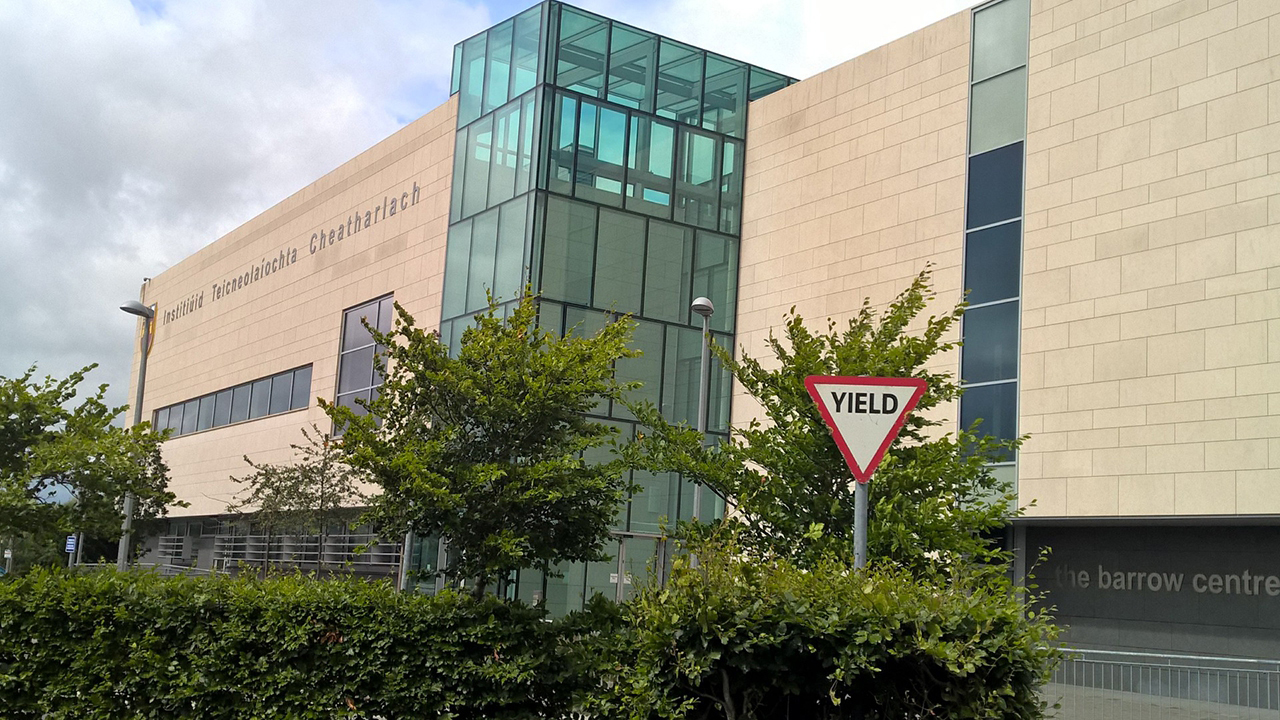Project Overview
CONSTRUCTION CONTRACT
A complete precast frame was provided from ground floor walls up to a roof slab on one block and walls and roof slab provided for the second block.
PROPORTION OF PROJECT UNDERTAKEN
All of the frame from the ground floor slab to the roof slab. Only the first floor slab of the second block and the circular columns on the same block were cast in-situ by the main contractor due to the spans involved. All of the walls at first floor were 7m high and the roof slab was supported at this level.
FUNCTION / ROLE
We provided a full design/coordination/detailing service for the precast elements from receipt of the Architects and Engineers drawings. Once this is was done and approved by the Client we then manufacture the elements in our carousel factory, delivered them to site and installed the units. We also supervised and controlled the erection to ensure programme and quality is met.
PRECAST ELEMENTS REQUIRED
200mm Twin wall
65mm filegree slab
VALUE
Value of firm’s commission/contract: €485K
Construction Contract value: €22M
DESIGN TEAM
Architect: A & D Wejchert & Ptrs
Engineer: Hayes Higgins Partnership
GENERAL
Contracting Authority name: John Sisk Ltd.
Back to Projects


