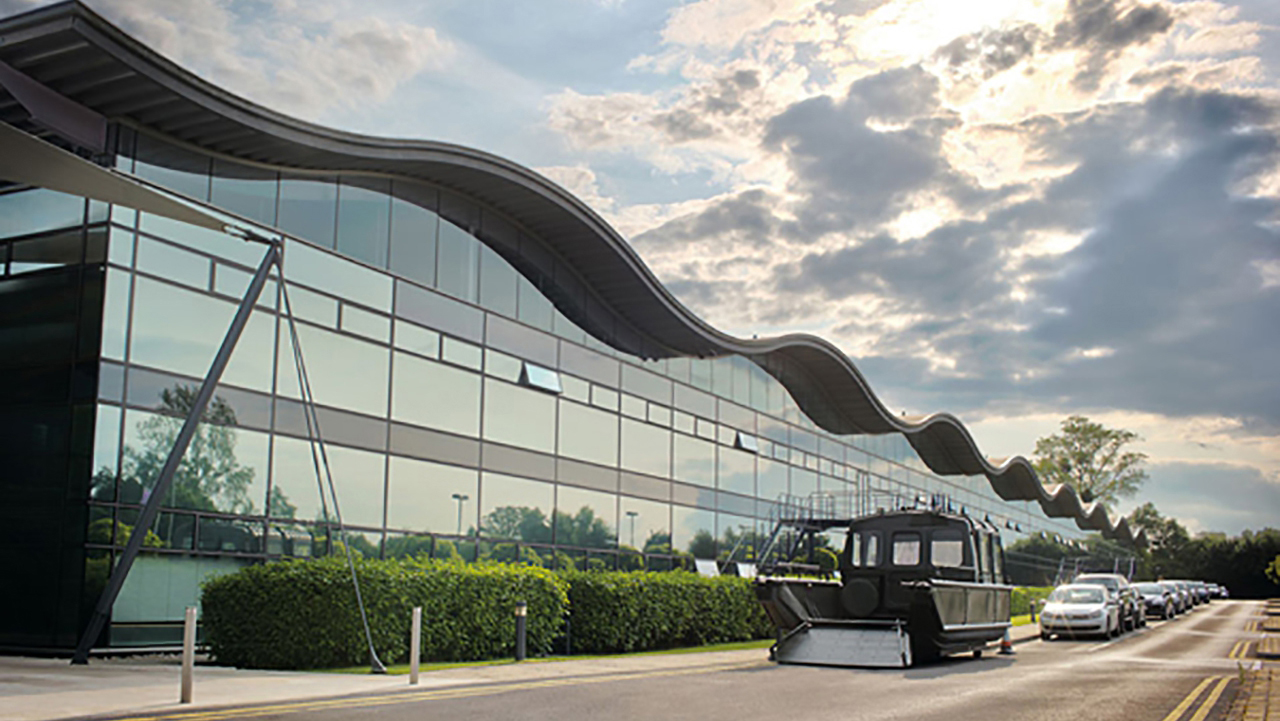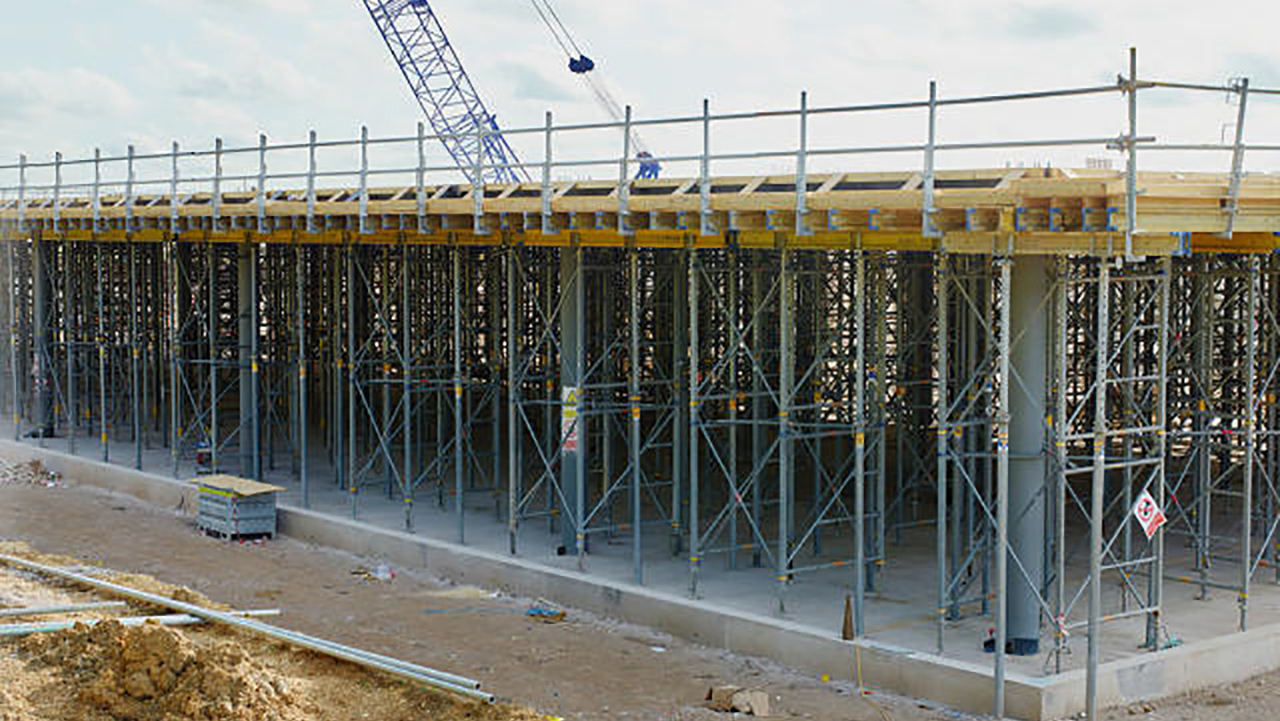Project Overview
CONSTRUCTION CONTRACT
This innovative company were expanding their R & D facility at their Malmsbury HQ in the UK. The building consisted of steel columns and an RC Flat Slab on a 9m x9m square grid. The proposal was to use our filigree slab as a permanent shutter but to have the bottom mat of steel cast into the precast.
PROPORTION OF PROJECT UNDERTAKEN
All of the slabs forming the first floor and roof used as a permanent shutter to eliminate the need to erect and prepare table forms and lay the bottom mat of the rebar cage for such a large flat slab.
FUNCTION / ROLE
We provided a full co-ordination/detailing service for the precast elements from receipt of the Architects and Engineers drawings. Once this was done and approved by the Client we then manufactured the elements in our carousel factory, delivered them to site to be fitted by a crew employed directly by the main contractor.
PRECAST ELEMENTS REQUIRED
70mm Floor Slab
VALUE
Value of firm’s commission/contract: £440k
Construction Contract value: £20M
DESIGN TEAM
Architect: Wilkinson Eyre
Engineer: Buro Happold
GENERAL
Contracting Authority name: ISG Ltd.
Back to Projects


